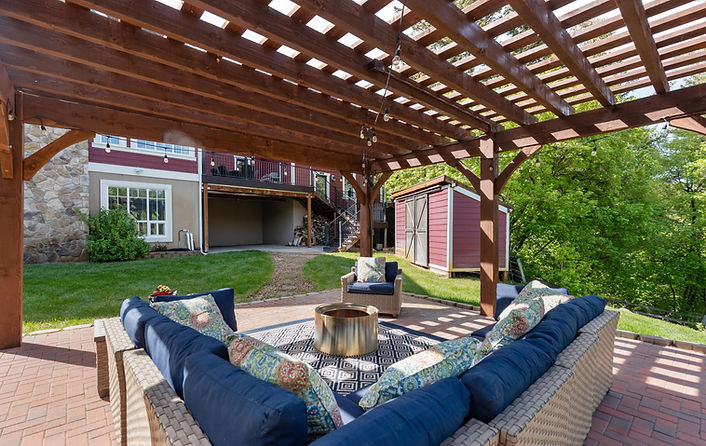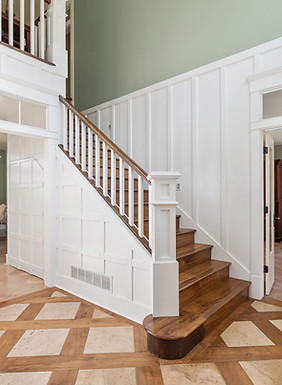Peace of Heaven Idaho
Property Overview


Tucked at the end of a quiet, tree-lined road, this one-of-a-kind estate offers unmatched privacy and serenity. Set on 10 acres within a larger 40-acre forest, this expansive 7-bedroom, 4-bath, dual-kitchen home spans over 8,000 square feet of thoughtfully designed living space—surrounded by towering trees, sweeping views, and absolute peace. Inside, floor-to-ceiling windows and soaring ceilings flood the home with natural light, creating a seamless connection between the indoors and the surrounding wilderness. The spacious, modern kitchen—complete with bar seating—opens to endless views of untouched forest. Juliet balconies and wraparound decks offer the perfect vantage points for relaxing, entertaining, or simply taking in the beauty of the seasons. Summer brings mild, comfortable temperatures, cool evenings, and mountain breezes that make outdoor living effortless. In autumn, the property bursts into color as aspens and maples transform into a canvas of gold and crimson. Winter wraps the home in snow, creating a peaceful, storybook setting—perfect for fireside evenings, festive gatherings, and tranquil walks through snow-covered woods. Designed with resilience and comfort in mind, the home features multiple power and heating sources, including 56 solar panels, a 16 kW propane-powered generator, forced air, a stunning stone fireplace and a dual wood/propane boiler for radiant heat. Two buried 1,000-gallon propane tanks ensure long-term comfort, no matter the season. A paved, tree-canopied driveway sets the tone for arrival, while the 24x24 detached shop offers flexible space for storage, hobbies, or creative projects. Though it feels a world away, this mountain sanctuary is only 12 minutes from town, 30 minutes from local casinos, and just 2.5 hours from both Salt Lake City and Jackson Hole. World-class skiing and mountain biking are close at hand. The property has even hosted weddings and receptions, a testament to its natural beauty and welcoming design. Peaceful, private, and perfectly positioned for year-round living or as a luxurious getaway—this is more than a home. It's your four-season sanctuary. Property Overview Location: Buckskin Saddle, Pocatello Price: $305/sqft Total Area: 7,911 sqft Lot Size: 9.9 Acres (429,706 sqft) Year Built: 2004 Style: Two-Story Single Family Residence Zoning: Residential (City & County Rural) School: Home in Century Highschool boundaries Bedrooms & Bathrooms Total Bedrooms: 7 Main Level Bedrooms: 1 Total Bathrooms: 4 Full Main Level Bathrooms: 1 Living Spaces Living Room: 1 (Main Level) Dining Room: 1 (Main Level) Kitchen: 1 (Main Level) Efficiency Kitchen/Bar: 1 (Lower Level) Family Room: 1 (Upper Level) Entertainment and Gaming Room: (Lower Level) Laundry: (Main Level) Library Office: (Main Level) Interior Features Vaulted Ceilings Walk-In Closets Hardwood Flooring Basement: Full, Finished, Walk-Out Access, Daylight Windows Fireplaces: 2 (Main & Upper Level) Appliances & Systems Included Appliances: Range/Oven Refrigerator Dishwasher Microwave Gas Water Heater Propane Boiler Heating: Propane, Forced Air Cooling: Central Air Electric: Idaho Power, Circuit Breakers Water: Private Well Sewer: Private Septic Parking & Exterior Garage: Attached 2-Car & Detached 2-Car Additional Parking: RV Access Patio/Porch: Covered Porch, Deck Fencing: Back Yard Land & Lot Features Low Traffic Area Established Lawn Mature Trees Full Auto Sprinkler System Wooded Residential Vegetation Additional Structures: Exterior Shop/Garage Pergola Listing Details Parcel Number: RPRRBKS004700 Subdivision: Buckskin Saddle Tax Assessed Value: $1,148,525 Annual Taxes: $6,336 Date Listed: May 23, 2025 Financing Options: Conventional, VA Loan, USDA Loan